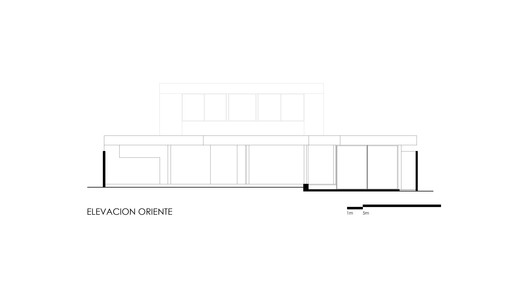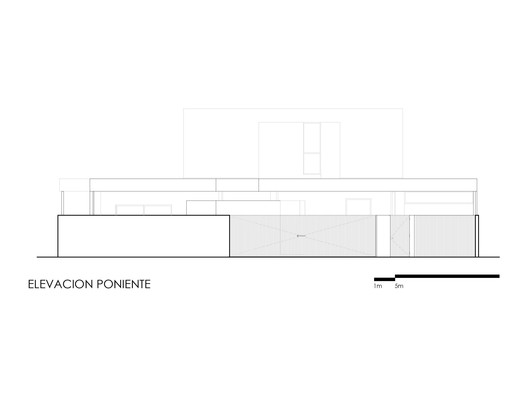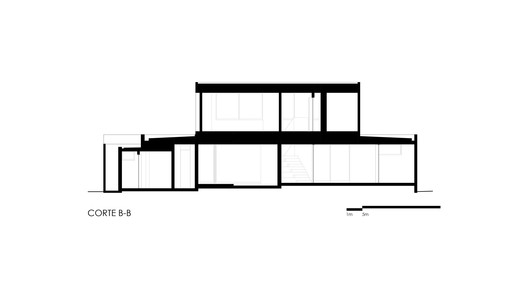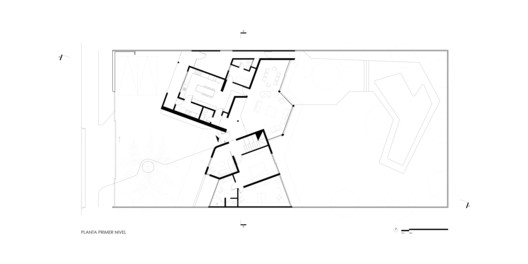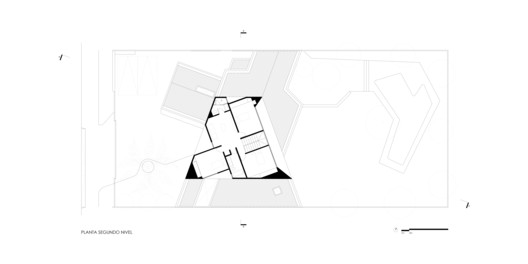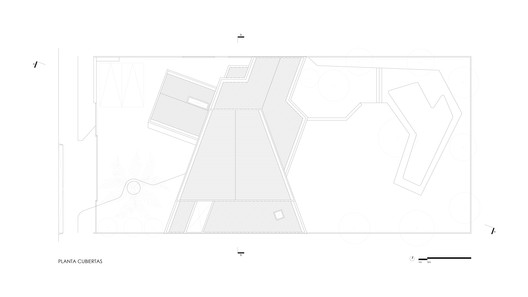
-
Architects: Lambiasi + Westenenk Arquitectos
- Area: 300 m²
- Year: 2020
-
Photographs:Tomás Westenenk
-
Lead Architects: Tomás Westenenk, Sebastián Lambiasi

Text description provided by the architects. The FN House is located on an 860m2 site in Vitacura, Santiago, Chile. The project covers the renovation and expansion of this 1963 house, whose design belongs to the architects Bodenhöfer, Schencke and Konrad.


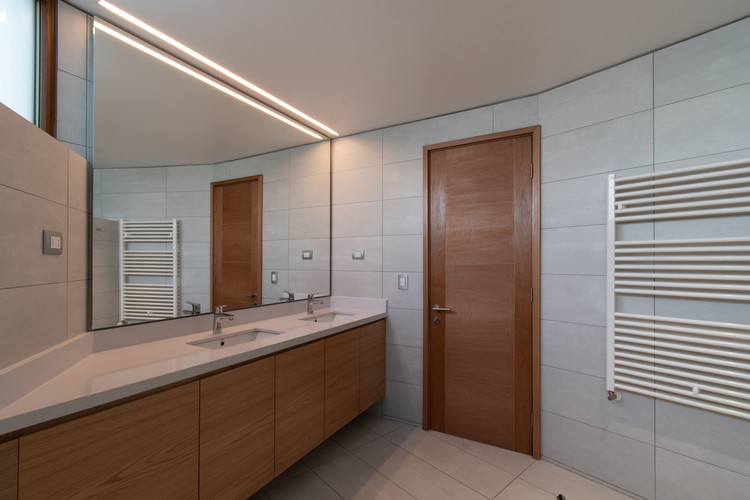
The proposal seeks to respect and appraise the typical modern architecture of its time, enhancing the intention to compress / expand its main spaces. The angled spaces that characterize the house were respected and reinterpreted through the new architecture. The original area is 140m2 and the proposal extends it to 300m2, mainly through the growth of the service facilities and the incorporation a second level that generates new bedrooms and complementary enclosures. Its structure is mainly based on reinforced concrete and steel structure, while its materials vary between wood, porcelain tiles and glass.

In terms of its interior expression, the design seeks a balance between white’s neutrality and wood’s warmth. On the exterior level, the grey and white shades are arranged through the different volumes to accentuate the tension between each other.


























